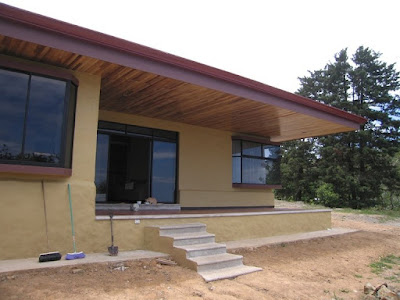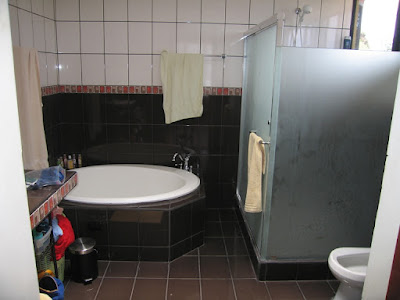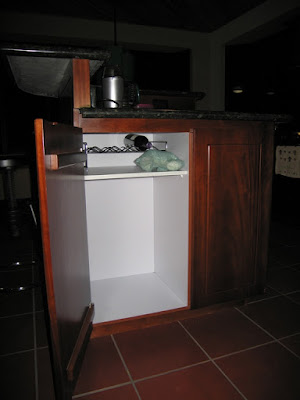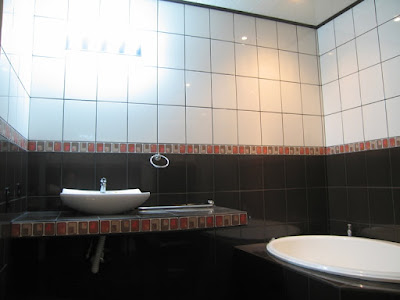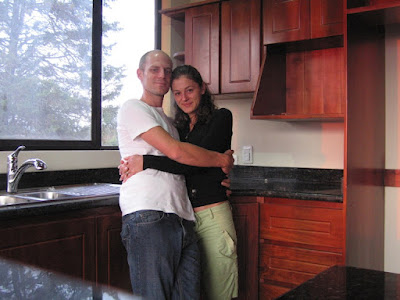*To get the full, 360-degree effect, be sure to set your monitor to "full resolution." Then, point your screen at the ceiling and walk in circles around your computer a few times while looking at each picture.
Well, the Gringiticasa is finally done, and we're living in it now. There will always be small little crap to finish like hanging up a towel rack here and there or chasing lizards out of the living room, but that's just part of owning a home, I guess. In any case, here are the definitive "done" pictures of the Gringiticasa, and with them, I will also just about call this blog "done"! Thanks for reading, and we hope to have you visit soon!
Well, the Gringiticasa is finally done, and we're living in it now. There will always be small little crap to finish like hanging up a towel rack here and there or chasing lizards out of the living room, but that's just part of owning a home, I guess. In any case, here are the definitive "done" pictures of the Gringiticasa, and with them, I will also just about call this blog "done"! Thanks for reading, and we hope to have you visit soon!
 A view from the side of the house where we apparently store random sacks of gravel, for some reason.
A view from the side of the house where we apparently store random sacks of gravel, for some reason. The little bathroom, where you can see the little green pitcher next to a bucket of water in the shower. That's cause the incompetent hick employed by Berlín's junta de agua is still shutting off our [I can't think of an expletive bad enough to fill this space] water every night around 5 or 6 while it's still "summer." It's also why we've not had a housewarming party yet... guests tend to not like filling up a toilet tank with a pitcher of water from the bathtub after using the john.
The little bathroom, where you can see the little green pitcher next to a bucket of water in the shower. That's cause the incompetent hick employed by Berlín's junta de agua is still shutting off our [I can't think of an expletive bad enough to fill this space] water every night around 5 or 6 while it's still "summer." It's also why we've not had a housewarming party yet... guests tend to not like filling up a toilet tank with a pitcher of water from the bathtub after using the john.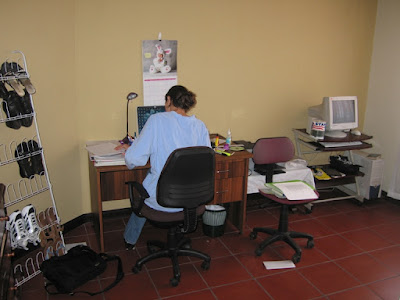 Angela's office. She's jealous of my kick-ass decorating ability (ie, the Colorado flag). Having said that, though, her office does look a bit scrappy. As in, 's crappy. Ha ha just kidding if you're reading this baby looks like I'm not getting any tonight then, right?
Angela's office. She's jealous of my kick-ass decorating ability (ie, the Colorado flag). Having said that, though, her office does look a bit scrappy. As in, 's crappy. Ha ha just kidding if you're reading this baby looks like I'm not getting any tonight then, right? Inside the front door, looking into the living room. I should have probably reordered these, but Blogger only lets you put pictures up in batches of 5, and the order gets all inverted and weird.
Inside the front door, looking into the living room. I should have probably reordered these, but Blogger only lets you put pictures up in batches of 5, and the order gets all inverted and weird. Our bedroom. I should have opened the curtains for a view of the Gulf of Nicoya, but what do you expect from me? I'm not Anne freaking Leibowitz.
Our bedroom. I should have opened the curtains for a view of the Gulf of Nicoya, but what do you expect from me? I'm not Anne freaking Leibowitz. The TV room in the middle of the house. Maybe also a guest room. What's certain is it's not a laundry room as we had originally planned, and we're very thankful for my one stroke of genius on this project, when I moved that crap to the garage.
The TV room in the middle of the house. Maybe also a guest room. What's certain is it's not a laundry room as we had originally planned, and we're very thankful for my one stroke of genius on this project, when I moved that crap to the garage. Anyhow, come here, and we will make you eat rice and beans at this table.
Anyhow, come here, and we will make you eat rice and beans at this table.So, that's about it for now for this blog. I'll see about expanding it or creating a new one related to the landscaping or the Crappy Casita, if anyone would be interested in that (possibly not). In the meantime, please receive my warmest thanks for checking out the blog and for all the time and encouragement you've given while I've been writing this blog. It was fun to do, and a good idea at that (Thanks, Kris!).
We'll hope to see you in Berlín de San Rafaél de San Ramón de Alajuela de Costa Rica very soon!
We'll hope to see you in Berlín de San Rafaél de San Ramón de Alajuela de Costa Rica very soon!

